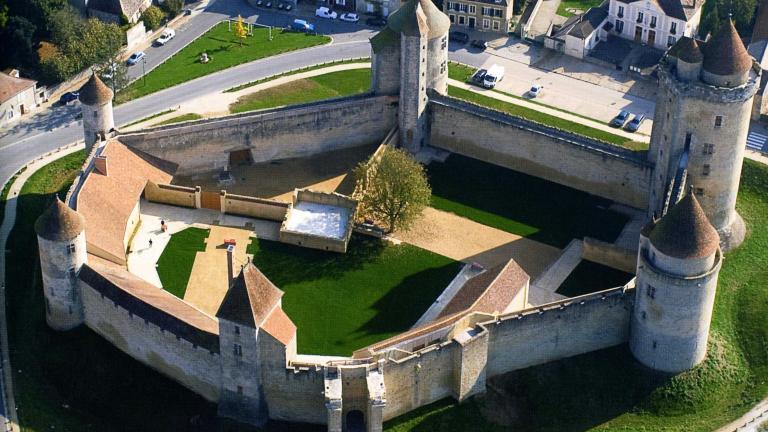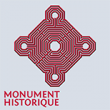English
History

The site of Blandy has been occupied since Prehistory. During Antiquity, the territory was owned by Blandius who gave his name to the village of Blandy ( Blandiacum in Gallo-Roman). Between the 6th and the 10th century, a merovingian* and a carolingian** necropolis spread between the Saint-Maurice church (present day church of the village) and a former chapel which has now disappeared.
* Line of kings descendants of Mérovée and Clovis who reigned from 511 to 751 AD.
**Line of kings descendants of Charlemagne who reigned from 751 to 987 AD.
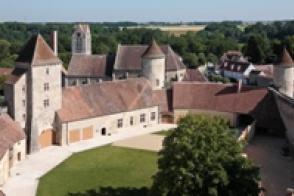
The Viscounts of Melun built a fortified manor in Blandy which goes back possibly to the 11th century. In 1016, the earldom of Melun was incorporated in the royal domain. Such a stronghold was therefore the expression of royal power and held a strategic position in order to watch over the shared border with the impetuous Count of Champagne.
The surrounding walls still remain in the North part of the castle and are dated between the 11th and the 13th century. They follow a moon-shaped outline which includes two towers: the square tower (tower gate) and a small cylindrical tower, the tower of justice. A square keep was built opposite the tower-gate; its lower room may have been the storeroom. Dwellings were built along the surrounding walls. A ditch surrounded the manor.
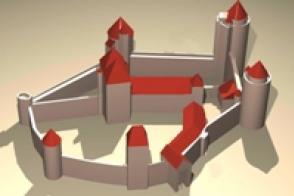
As from 1316, the Viscounts of Melun form an alliance with the Counts of Tancarville. New structural changes followed by several construction campaigns during the 14th century transform the old stronghold into the fortified castle we know today.
A fortified gate with a drawbridge reinforces the 13th century manor. A new dwelling is built in the courtyard. The back of its wall falls in to the initial ditch, replacing the old curtain wall. New building work (mid 14th century and 1371-1384) enables the extension of the surrounding walls and the reinforcement of the defences.
A new curtain wall and three new towers are built in the south. The old curtain wall, in the north, is raised and reinforced. The new keep, main tower of the castle, has a stair tower (door and portcullis still standing) and a latrine tower. The 6th level is the parapet walk, encircled by machicolations. The watch tower (with a parapet walk) and the archival tower (with a latrine turret) are a little less high. According to the desire of the Counts of Tancarville, Blandy becomes a place of defence as well as a residence at the threshold of the Hundred Years’ War.
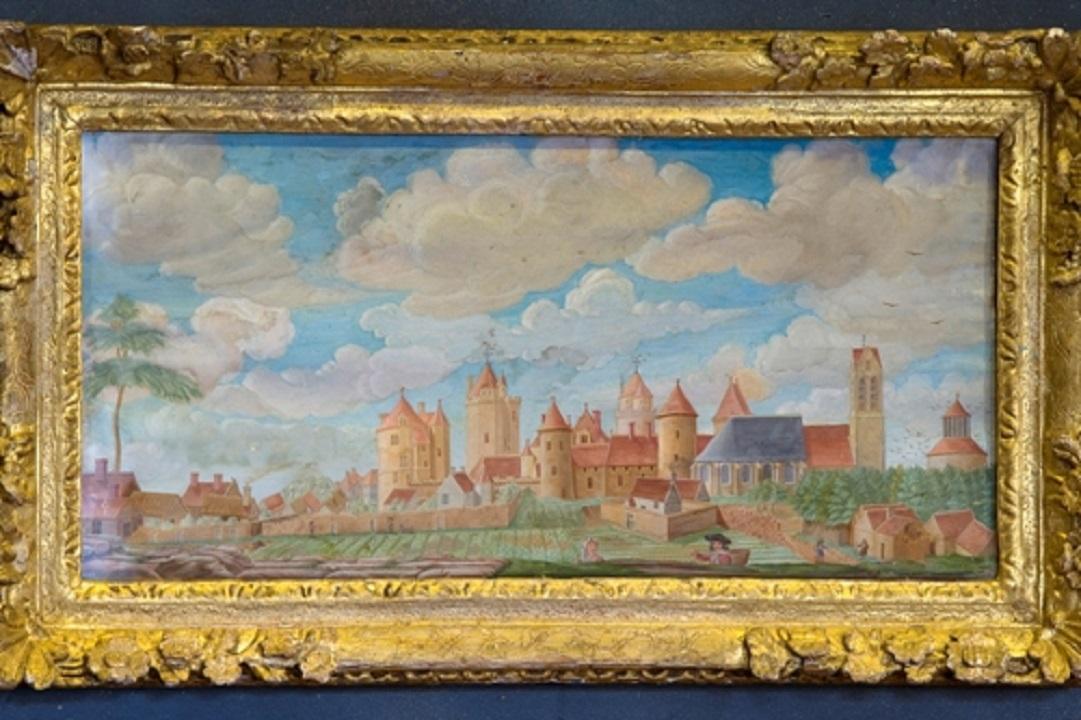
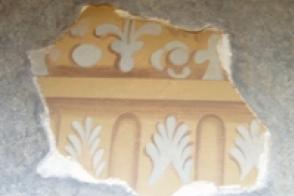
For two and a half centuries after the Hundred Years’ War, the castle belongs to the most illustrious families of the kingdom : its owners are allied to the Orléans-Longueville, the Bourbons-Soissons, the Savoie and the Nemours families.
The residence is refurbished according to the taste at the time : galleries, jeu de paume (tennis court), comfort fittings, decoration of the dwellings, ornamental garden.
During these two centuries, the outline of the 14th century surrounding walls doesn’t evolve in a significant way anymore. Within the enclosure of the castle, more and more buildings are added. The building work undertaken by the Orléans-Longueville aims to improve the comfort.
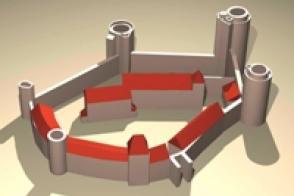
In 1707, the seigneury of Blandy is bought by the Marshall de Villars, owner of the castle of Vaux-le-Vicomte. The castle becomes a farm. The roofs of the towers are taken off and sold. During the French Revolution, the castle is so devoid of all signs of feudalism that it is not sold as a national property.
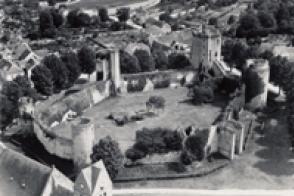
In the middle of the 19th century, the castle ruins arouse the interest of local scholars and of the “Commission des Monuments historiques”. In 1883, the count de Choiseul-Praslin agrees to sell the castle to the municipality thanks to the intervention of its mayor, Pierre-Charles Tuot. The ancient castle is saved being listed as a historical monument in 1889. Its repurchase by the Conseil général de Seine-et-Marne in 1992 is an important reference point of its history, a date which will be remembered in the future.

The first building work is carried out as from 1984. Volunteers clear the monument invaded by vegetation. A village hall created in the auditorium then enables the inhabitants of Blandy to regularly visit the site. The municipality entrusts Jacques Moulin, chief architect for historical monuments, with the study for the restoration of the castle (1986). With the help of the State and the Conseil général de Seine-et-Marne, the roofs of the archival tower and of the north tower are put back in place (1986-1988).
After the repurchase of the site by the Conseil général de Seine-et-Marne (1992), all the surrounding walls are restored as from 1993. Archaeological excavations follow : recognition of the ditches, prospecting of the enclosure.
The data, collected by the Service Départemental d’Archéologie (Archeaological service of the Département) (1998-2007), contribute to a better understanding of the site (former Merovingian necropolis), of the monument and its chronology. After a second preliminary study (1998), the last building campaign is prepared with the support of the Île-de-France Region.
This stage (2005-2007) is the most important : achievement of the restoration, construction of the reception building for the public, creation of a permanent exhibition room and of a visit itinerary (layout of the courtyard, visit of the towers and strolling along the curtain walls). Two rooms are also opened in the auditorium in order to host a cultural programme of quality.
